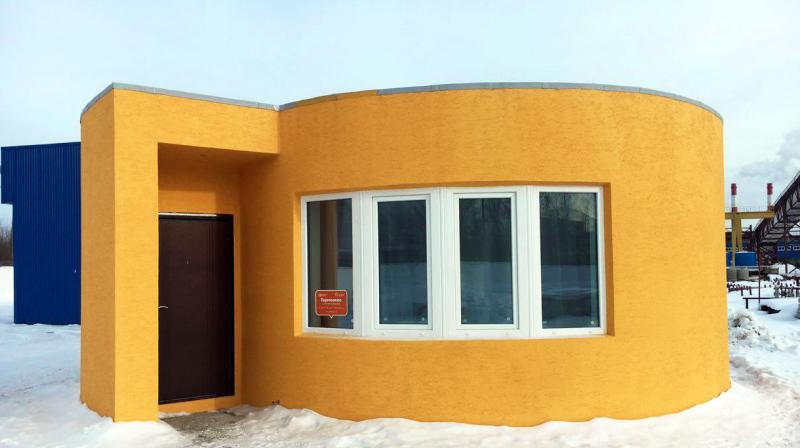The first on-site house has been printed in Russia

The first house printed using mobile 3D printing technology has been built in Stupino town, Moscow region. The Apis Cor and PIK companies have successfully completed the project which was announced in December 2016.
HOW IT WAS BUILT
In December 2016, the Apis Cor company in cooperation with PIK proceeded to print the building using a mobile 3D printer. Construction took place at the Apis Cor company’s test facility in the town of Stupino, on the territory of the Stupino aerated concrete factory. Printing of self-bearing walls, partitions and building envelope were done in less than a day: pure machine time of printing amounted to 24 hours.
After completing the wall structures, the printer was removed from the building with a crane-manipulator.
The area of the printed building is 38 m².
Design of the single-story residential house is rather unusual. This project was selected specifically, as one of the main purposes of this construction is to demonstrate the flexibility of equipment and diversity of available forms. The house can be of any shape, including the familiar square shape, because the additive technology has no restrictions on design of new buildings, except for the laws of physics. It means it’s time to talk about the new fantastic potential of architectural solutions.
The house was erected in the coldest time of the year. Winter has added complexity to the project participants, as the use of concrete mixture, that is used as the printing «ink», is only possible at temperatures above 5° C. Although, the equipment itself is able to operate in temperatures down to minus 35° C. The problem was solved by setting up a tent which provided the required temperature.
Soon, using new materials, such as geopolymer, you will be able to print a house at any time of the year.
THE TECHNOLOGY AND MATERIALS USED
CONSTRUCTION
Construction is based on Apis Cor 3D printing technology — a unique equipment, which has no analogues in the world today: mobile construction 3D printer and automatic mix and supply unit.
A distinctive feature of the printer is its design, which is reminiscent of the tower crane, allowing the printer to execute the printing process of constructing the building both inside and outside.
The printer has a small size, easily transportable and does not require long preparation before the commencement of the construction works because it has a built-in automatic horizon alignment and stabilization system.
The printing process is automated as much as possible and almost eliminates the risk of human error.
INSULATION
Insulation system in the printed house was done using innovative materials of TechnoNICOL company
ROOF
The roof of the house in Stupino, in accordance with the architectural project, is flat. The solution proposed by the TechnoNICOL company can effectively withstand high snow loads and durability requirements. Its cost is comparable with steep roofs, which are common for our country.
The roofing carpet is made of LOGICROOF polymer membranes. The material has high performance and technological installation. Membrane patches are welded together with special equipment using hot air. Installation works at speeds of up to 1000 m² in a work shift can be done in any weather conditions.
As a heat-insulation layer we applied solid plates on the basis of LOGICPIR hard polystyrene. Due to low thermal conductivity of the material (0.022 w/sq.m), thickness and total weight of the roofing system is much smaller than traditional insulation materials.
A special insulation PIR Slope was used during flat roof installation. It is a ready-made modular system to create the right main and rear slopes. Because of this, precipitation will be effectively removed from the surface of the roof. Polymer membrane LOGICROOF and insulation LOGICPIR have a combustibility class G1 which provides high fire safety.
OVERLAPPINGS
As overlap insulation we used rock wool ROKLIGHT thermo-acoustic insulating material.
Apis Cor construction 3D printing technology adapted for different methods of printed walls thermal insulation. Specially for the project in Stupino, TechnoNICOL corporation chose two innovative ways of insulation: solid insulating material LOGICPIR for one part of the house and liquid polyurethane composition for the other. Technology does not require fixtures and fills all voids in the space between the bearing wall and outer concrete structure, avoids the formation of cold bridges.
Selected materials are among the ones with the lowest thermal conductivity coefficient. Coefficient of heat conductivity of PIR crumbs −0.022 w/m * k, fill insulation from polyurethane foam- 0.023-0, 025 w/m * k (roughly 25-30% more efficient in comparison with standard thermal insulation materials and 100% more efficient than wood).
Thanks to these properties, to create a comfortable microclimate in the house, quite a small layer is enough. That allows to greatly simplify the structure. In the future, with improved equipment, insulation of structures can be carried out in parallel with their printing. That will significantly reduce the construction time.
FINISHING
For the printed walls finishing we additionally used a mineral decorative plaster Reibeputz — KOROED from the manufacturer BITEX. The material has high adhesion and vapor permeability, excellent for internal and external finishing works.
The composition of mineral plaster consists of white cement and ball-shaped marble and granite crumbs, so it can serve as an additional heat insulation and goes well with the thermal insulation systems: can act as a top layer, especially if the insulation used is mineral wool. Performs the function of a thin-layer decorative plasters on walls that do not require insulation. Easy to use and work with. Possesses good hydrophobic properties.
For painting of the entire building in a corporate yellow color we used high-quality exterior paint from BITEX Egalisationsfarbe manufacturer. Paint is easy to apply and easily fills the roughness, after drying up it forms a solid matte surface without cracks, is eco-friendly and resistant to weather conditions.
WINDOWS
The the house we installed double windows provided by the partner company Fabrika Okon, which develops innovative windows with climate control.

