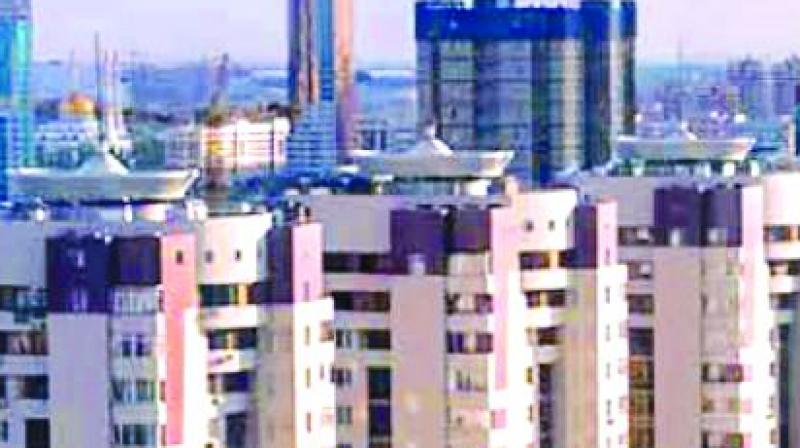Hyderabad: Buildings to have height cap
GHMC to avoid repeating mistake of IT corridor in eastern parts.

Hyderabad: Lacunae in the Greater Hyderabad Municipal Corporation building norms have led to a large number of skyscrapers coming up in the western part of the city. The corporation did not cap the height of buildings if the structure was constructed adjacent to 100-feet roads.
The height of buildings is limited only by the size of the land parcel on which they are coming up.
It ignored factors such as population density which is directly proportional to traffic and decrease in green cover. The sudden surge in population caused by thousands of homes and offices coming up has resulted in traffic snarls all through the year which worsens during the monsoon.
Learning from this, the civic body is preparing to develop the eastern part of the city under the state government’s ‘Look East’ policy and has decided to limit the height of all constructions and amend the town planning norms of 1970.
According to highly placed sources, citing the loopholes in the Town Planning Act, the civic body accorded building permission in the western part without considering the population and vehicle density.
Apart from causing traffic snarls and decreasing green cover by 30 per cent over the years, it has also created great disparities as far as the value of the property is concerned.
Sources said that in order to prevent the growing disparities and ensure focused development, either the municipal administration and urban development department or the civic body should constitute a independent wing which continuously studies population and traffic density and enhancement of green cover. If this is not done, the east zone will meet the same fate as the western parts of the city.
This apart, the corporation has placed restrictions on floor space index (FSI) or floor area ratio (FAR).
FSI or FAR basically defines the ratio of the total area of construction to the total plot size.
If the FSI/FAR is 1 and the plot area is 2,000 sq. ft., then the maximum buildable area must not be more than 2,000 sq. ft. These norms were violated by builders with the co-operation of town planning officials.
A senior GHMC official on condition of anonymity said that in order to avoid repeating the error, the corporation should allow a maximum of 40 floors in the east part of the city. It should be directly proportional to infrastructure to prevent traffic snarls, water logging and dry taps.
He said that successive governments had violated the zoning regulations of the Town Planning Act passed in 1920, 1970, 1971 and 1973, which proposed zonal regulations based on population density and infrastructure. He said the city should be divided into zones based on the population density.
Capping height of the building and built-up area should be done to protect people from pollution, traffic congestion and unaffordable prices for owing a house.
“Why should a 2BHK flat in the core city or western part cost Rs 1 crore while it is Rs 40 lakh in the eastern part of the city? This was due to the ignorance of successive government and town planning officials,” the official said.
Under the ‘Look East’ Policy, the corporation has made some proposals pertaining to height restriction, infrastructure and enhancement of green cover.
“Not every 100-feet road can have a high-rise building of over 50 floors. Their height will be restricted based on density,” the official said.

