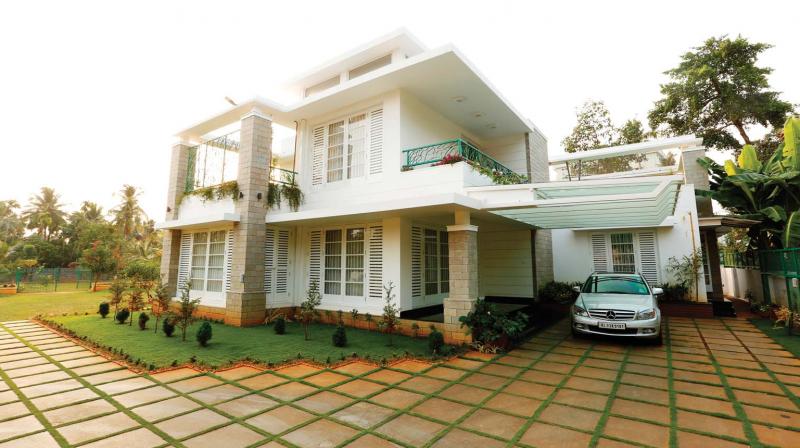Home that embraces light
The 3,500 sq ft Chungath House in Kochi is a work of marvel.

The tall, white Chungath House in Vennala, Kochi, hasn’t still got over the Christmas hangover; the red and white decorations, the Christmas tree and the lightings are all intact. Situated on a 20 cent plot, the 3,500 sq ft house with its French windows and peculiar construction oozes charm.
Joseph Wilson and family were in Nigeria where he worked as an engineer for several years. When they decided to settle in their hometown, all they wanted was an airy, spacious two-storey home with four bedrooms for the family and ample space to accommodate guests. “It was our architect friend Herman Fernandez who took care of the plan and design. From the basic plan to the furniture for each room, he had a vision about every minute thing, which turned out into this wonderful home,” says Joseph’s wife Reeni.
The brass work on the door and shelves and the glass details on the walls and showcase give an insight to the architect’s eye for precision. On the doors, windows, walls and false ceiling, there are a lot of horizontal lines, a theme which the house is based on. The front door, which appears as an extension of the French windows opens to a huge mirror where the visitor can see their reflection. The living space, with windows on two sides, offers a view of the whole ground floor. “The position of the bedroom and the kitchen were decided by us according to vaastu. The rest was left to the architect,” she says.
The ground floor has two bathroom attached rooms – a master bedroom and a guest room. The living room and the dining space are separated by a beautiful showcase decorated with LED lamps. “There are no doors or walls in between. A person sitting on this sofa can see the one in the kitchen,” Wilson says. The grey and beige colour combination of windows, décor and granite flooring are complemented by the wooden doors and cupboards. The false ceiling with LED lamps has a white-brown combination.
“Automotive paint is used on the doors and the walls to give it a lustrous appearance. Brown colour and wood theme is also used extensively,” he says. Between the dining space and the open kitchen is a small living area with a photo wall in the background. On the opposite wall is the huge TV set placed in a proper viewing distance from the grey sofa there. The dining space and the lawn are separated by huge sliding glass doors which offer a great view of the exterior.
In the kitchen, cabinets are built in a triple-wood combination, countertops are built in glass surface. A six-seater breakfast table and a crockery shelf sporting crystalware is an attraction of the kitchen. The kitchen opens to a work area and then, to the lawn.
Another attractive feature of the house is the huge teakwood staircase perched on an elevated wooden laminated space that leads to the first floor. The natural stone-clad wall on the sides goes up to the ceiling with a skylight. The space under the staircase has been converted into a guest’s washroom. What awaits one at the first floor is a cozy living room with a mini-library and beautiful art works adorning the walls. The rooms of Joe and Atheena, the Wilsons’ children, are on this floor. The balcony space is bordered by a green grill which matches the white walls.
The sprawling lawn in the backyard can accommodate over 100 persons. The grass planted in the spaces between perforated terracotta paving blocks adds to the attraction of the lawn. “We can arrange a party in this area. The Mexican grass is well maintained to preserve the beauty of this place even when we are away on vacation,” Reeni adds. Apart from a floral garden and a vegetable garden, the backyard also has an outhouse for the servants.
While the glass ceilings and huge windows let in ample air and light in the day, the house is all illuminated in the night. Day or night, the ambience is always the best at the Wilsons.

