Serene abode
Kannan Nair's residence is not your regular 3BHK house, yet it has that traditional look.
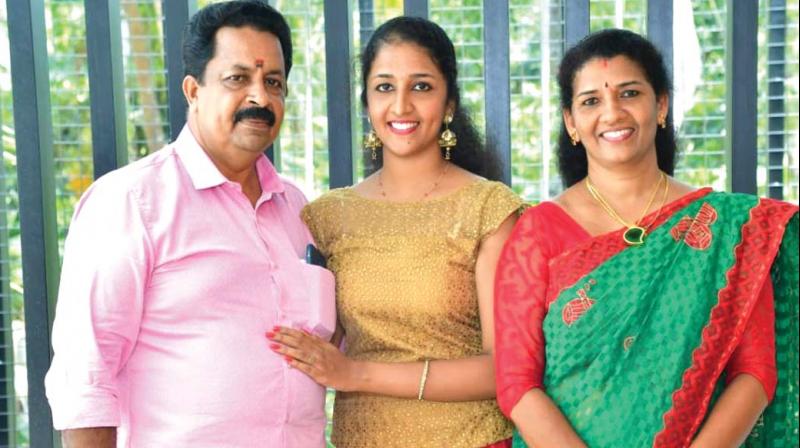
To live in tranquillity is a boon. It’s the dream of many to have a home to nature and watch the sun rise and set through their windows. Kannan Nair, a resident of Thiruvananthapuram, who was planning on a new abode, was no exception. He’s all smiles while talking about his new residence at Kulathara, Kalady.
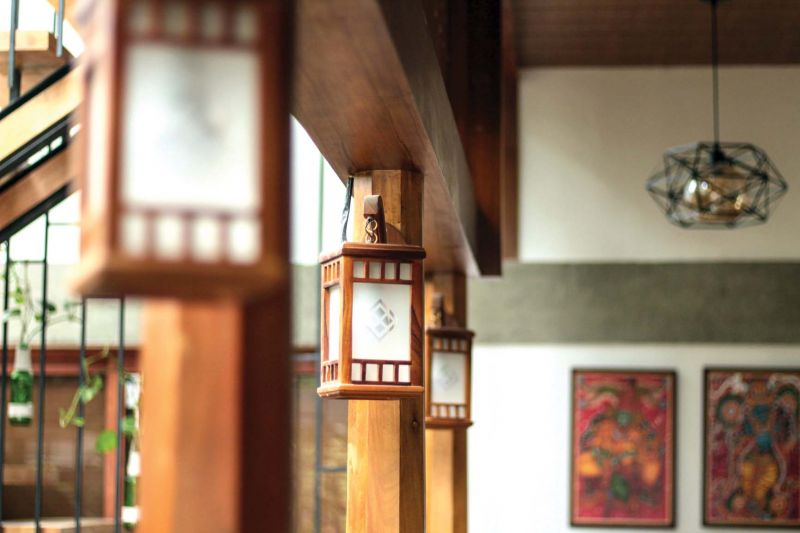
Often, people think that a large area is needed to build a house of their dreams. Kannan’s residence, a beautiful home built in five cents, covering a total area of 1,750 square feet, proves them wrong. “It was always my dream to live in a secluded area. Fortunately, I came across this property which is close to the Karamana River. Many people love to have a lake view from their house and I was lucky about that. The place is so hushed and gives a lot of peace and positivity to us when we are back from office,” says Kannan.
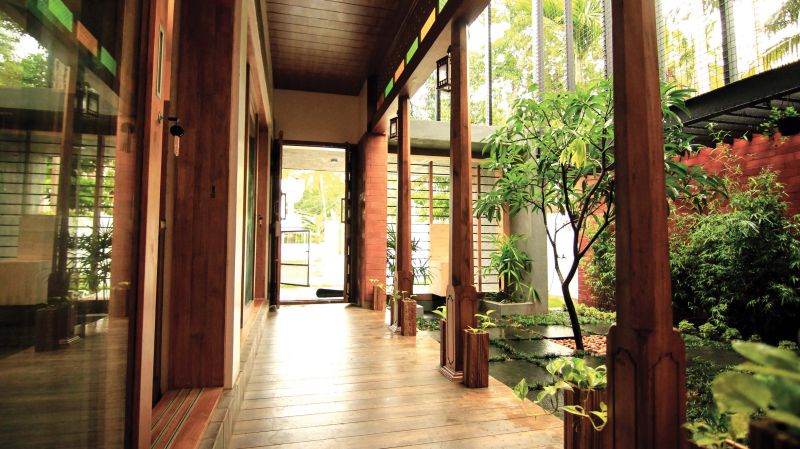
He affirms that when the thought of having a new house came, he wanted it to be different from the usual architectural concepts. “The usual concept is like two to three bedrooms, a hall, sit out, kitchen, work area etc. I wanted my house to be a little different, and had the backing of wife Sheela and daughter Shruthi. So, I proposed the idea to my friend Hari, who is a civil engineer based in Thrissur, and he introduced architect Shyam Raj Chandroth to me. They agreed to our demands, with the condition that complete freedom should be given to them in the case of designing. We agreed and never interfered in their works at all. Since Hari knew my concepts, the design turned out to be perfect and we got our dream home. The only thing we were particular was about the security.”
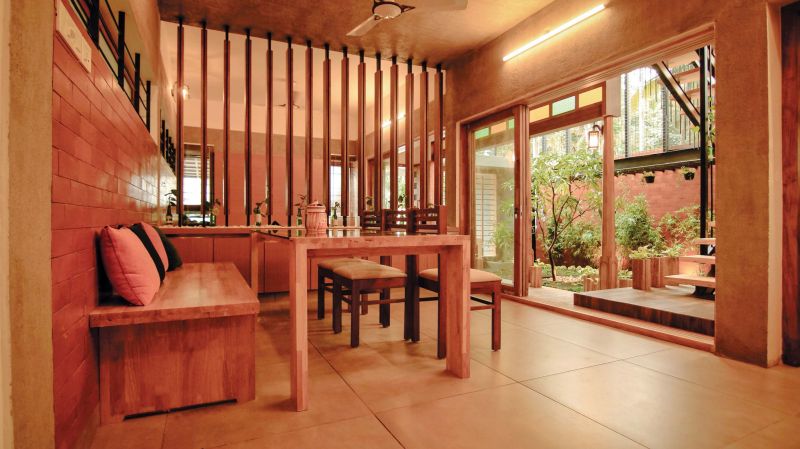
One gets ample positive energy when they enter the two-storey house. The house has three bedrooms, with two on the upper floor. The highlight of the ground floor is the interior garden on the left side of the corridor. The ground floor has a hall, dining area, bedroom, kitchen and work area. The paints used on the structure and the floor colour gel so well, and they give a traditional look to the house. “We wanted the house to have a traditional look, rather than the modern one. The interior garden is the reflection of our desire to be connected with nature 24x7. The house always has adequate air flow and has a cool feeling inside. It just triggers more positivity. The tiles, decors and even bed sheets were chosen by the architect matching the theme of the house.”
The house also features two balconies, of which one comes in the master bedroom. The balcony in the master bedroom opens to the lake view. The other balcony has a small garden attached to it. “We can see the sunrise from the master bedroom’s balcony and sunset from the other balcony,” says Sheela. The ceilings are given a rough finishing at places which adds to the colour tone of the house. There isn’t a traditional puja room in the house and the bronze lamp is set at the interior garden. The decors were mainly bought from Thrissur and Thiruvananthapuram. “Everyone gets a resort-like feeling while visiting our house,” says Kannan.
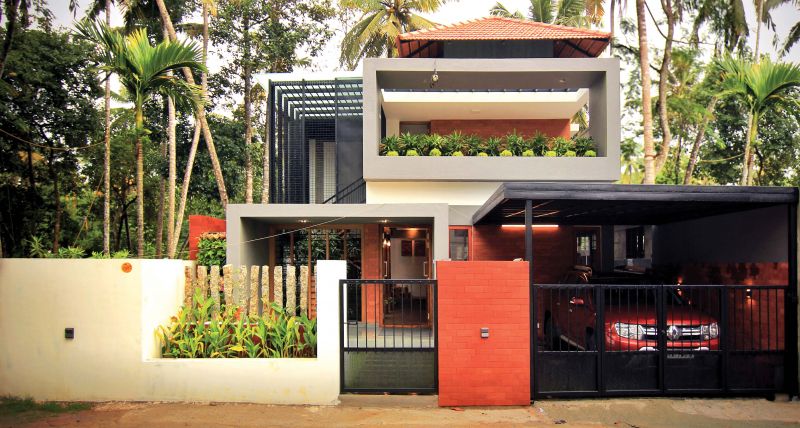
“Kannan’s needs were very simple. Our initial thoughts were to provide a house which should give them privacy once the area gets populated. Somewhere in our talks, Kannan shared memories of his childhood and mentioned about his old house where there were many trees, plants and open areas. My thoughts were about that and the lifestyle of Kannettan resulted in ‘Kannans residence’,” says Shyam.
The architect wanted the design to be a prototype for such urban residence requirement. He adds, “It is an open design at ground floor with minimum number of walls inside. Living and dining areas and kitchen are open including the nadumuttam. On the first floor, two bedrooms have views towards the river. The architectural style I used is ‘Tropical Architecture’ by mixing traditional and contemporary elements. Kannan’s residence is my solution to the current urban residential problems like small plots, losing connections with nature, lesser privacy, losing family bonding etc. More than anything, the freedom given by the client to me as an architect helped me achieve such a design solution.”

