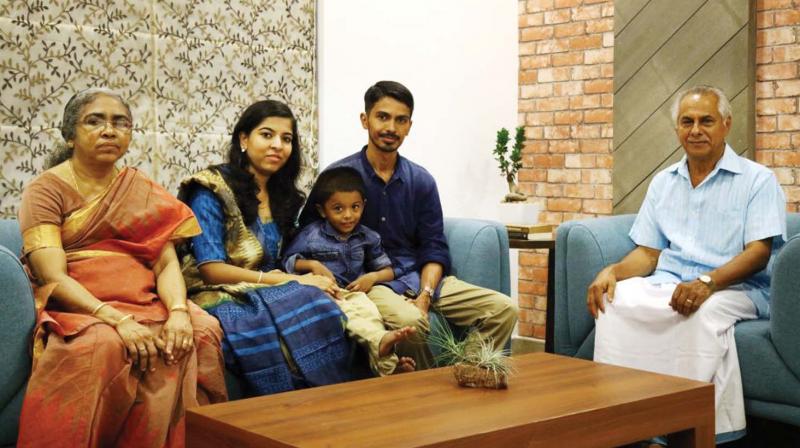Abode close to nature

Linto Antony and his parents used to live in their ancestral home since childhood. When the family became larger, they added rooms to the house and finally, the rooms turned dingy and crammed. When he decided to build a home on the 10 cents of ancestral land he received as his share, he wanted it to be a well-lit, airy home with a lot of greenery, but there was an obstacle – it was a rectangular plot. Linto contacted his friend – interior designer Shinto Varghese – who took charge of the mission and built him his dream home. More than a home, the description that suits the 2,700 sq ft Kadapurathu house at Chengamanad is ‘a marvelous work of art’.
“Our demand was that the house should have plenty of light and air. What he gave us was well beyond our imagination,” says Linto.
The shape of the plot was the first obstacle as the house could be built only after providing the required setback from the road on both sides. The designer went for a two-section plan. The common area was built on the east side and the bedroom on the west; connecting these areas is a long passage that joins the front and back doors.
“The whole house has 10-metre width and 40-metre length, but all the rooms are built spaciously. No one can even guess that this is a narrow plot,” says Linto.
From the exterior, the contemporary house appears smaller, but attractive due to the double-height stone cladding and slope roof. There is a small verandah in the front and the entrance opens to a drawing room that has a charming blue sofa, matching mat and wooden décor. The living area and dining space are separated by a square-shaped small courtyard with glass windows on three sides. “Since the windows are huge and an amazing cross-ventilation is ensured, all our requirements are met and to maintain privacy, a vertical garden and creepers set on one side blocks the view of the house from the road,” he explains.
Showing around the house proudly, Linto’s father Antony points at the outdoor garden that connects indoor, saying, “This is like a biodiversity park. The plants, stone-laden ground and the ambience are very refreshing. Even birds have built nest here.”
Each of the four bedrooms – two on each floor – is based on various colour schemes, depending on which the flooring and décor is planned. The area under the staircase is converted into a laundry-cum-ironing area. The first floor has a reading area, two bedrooms and a balcony, apart from an open terrace. The lamps, clocks, wall art and mirrors on the walls were all chosen by the family with suggestions from Shinto.
Another feature is that a lot of storage space has been given; even the cots are equipped with storage facility. Most of the furniture is custom made to match the theme of each space.
Antony is happy about the house’s positive vibes. “The life of the house is the greenery blending with natural light. Indoor plants are placed in many spots and since the varieties here need not much maintenance, it makes things easier for us,” he laughs.
Happiness reverberates in this pretty home where Linto, a techie, lives with his parents Antony and Leelamma, wife Rosmy and four-year-old son Chris.

