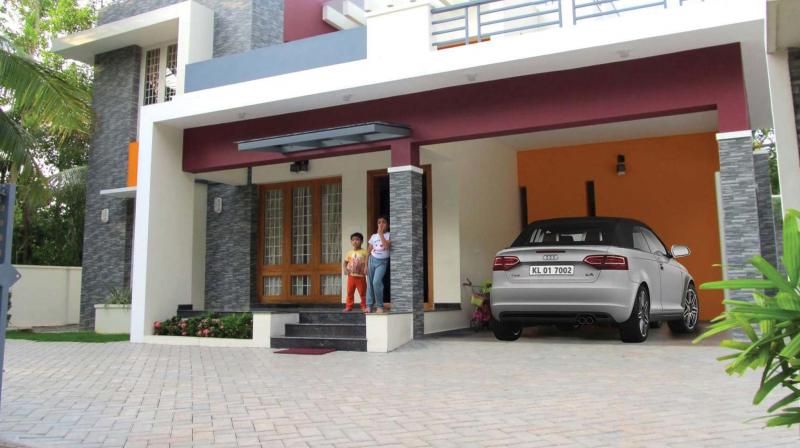Home of versatality

With its modest size, flat roof, traditional siding materials and contemporary details, the 3000-sq-ft home of Rony Varghese and Ann stand unique at the under-10-cent plot at Mannanthala, Thiruvananthapuram.
The only demand Rony Varghese, who works with the ISRO, made to architect Jilu K. John was that of a sustainable and affordable house. Jilu says, ‘Their requirement was to build a pure contemporary, multi-purpose house,”he says.
The brick-built home has some finer material details with most of the wooden additions made of teakwood. The two-storey house with four bedrooms has a kitchen, work area, utility work area, dining room on both floors, living room, and an open terrace. “The open terrace is also convertible as a party space. And we have added a peragola over it,” adds Jilu.
Vitrified tiles and padded tiles support the structure. The stair case to the second floor has rustic vitrified tiles cladding on the stair case walls. Natural wall wash is given to walls which accentuate natural lighting. “This helps bring in a feel of natural lighting even during night,” explains Jilu.
The house also sports an outhouse, a parking space for five cars at a time and along with a beautified landscape.

